Price Lofts - Apartment Living in Brownsville, TX
About
Office Hours
Please Call Office for Appointment.
Looking for an inviting and cozy up-and-coming community in Brownsville, Texas? Well, your search is over! The pet-friendly community of Price Lofts will be a welcome addition to the city. Our location will be convenient for those busy bees and the calm cucumbers with close proximity to plenty of delicious restaurants, eclectic shops, and exciting entertainment attractions. We can't wait to welcome you home to the coziest community in Texas!
With spacious one, two, and three bedroom lofts for rent, you’ll easily be able to find the home that speaks to you. You won’t go wrong as each abode will feature high, 9ft ceilings, an all-electric kitchen with a microwave, refrigerator, and pantry, as well as an in-home washer and dryer. Your pets will be welcomed with open arms. Browse our floor plans page for more information on your perfect abode.
Our lofts won’t be the only thing to brag about. Worries can become a thing of the past as Price Lofts includes assigned and guest parking, a business center, and on-call and on-site maintenance. We’ll also have a state-of-the-art fitness center for you to work up a sweat in and a clubhouse for you to wind down in. Join our interest list today!
Floor Plans
1 Bedroom Floor Plan
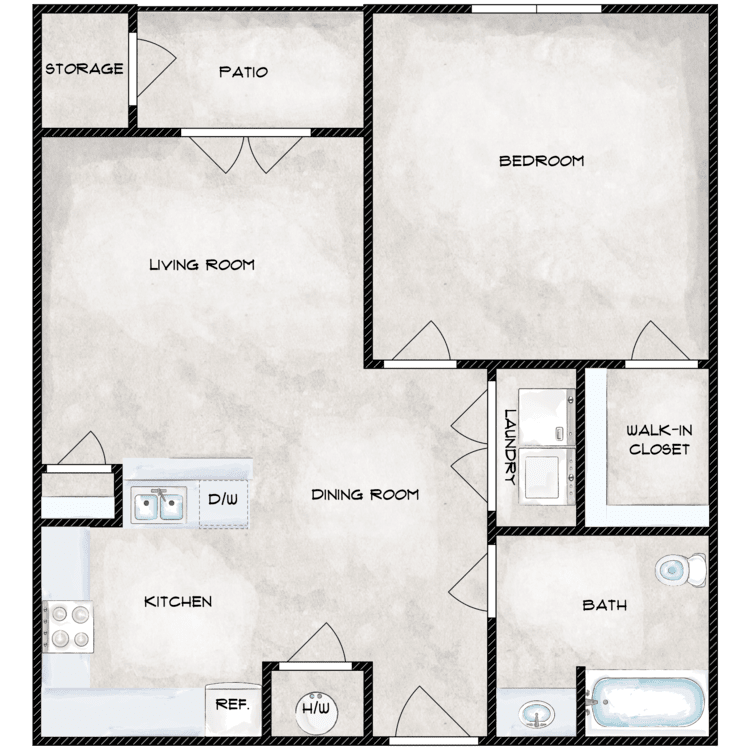
1BR
Details
- Beds: 1 Bedroom
- Baths: 1
- Square Feet: 754
- Rent: Call for details.
- Deposit: Call for details.
Floor Plan Amenities
- 9ft Ceilings
- All-electric Kitchen
- Balcony or Patio
- Breakfast Bar
- Central Air and Heating
- Microwave
- Pantry
- Refrigerator
- Washer and Dryer in Home
* In Select Apartment Homes
Floor Plan Photos
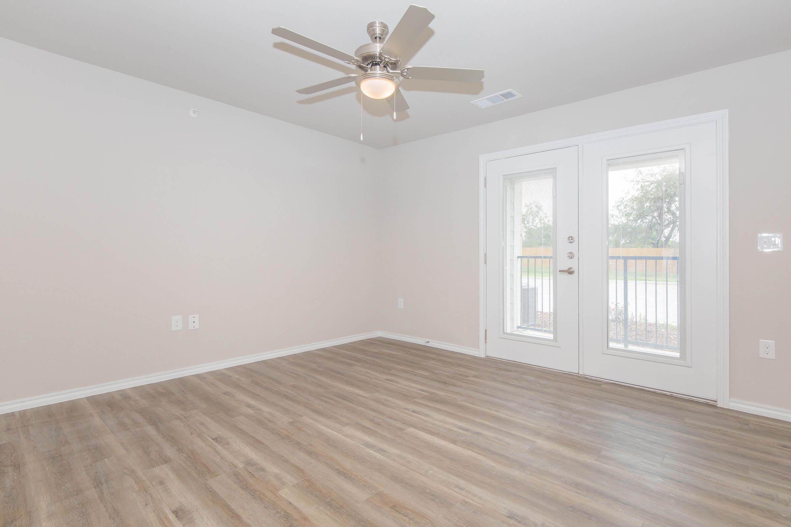
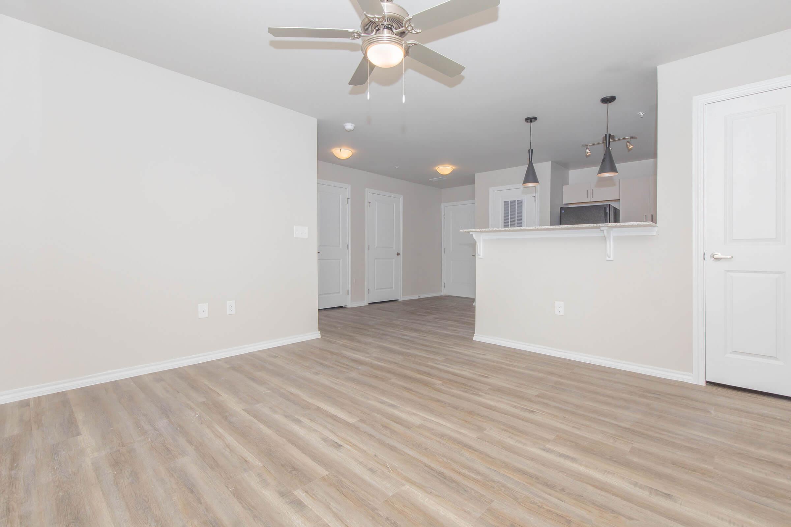
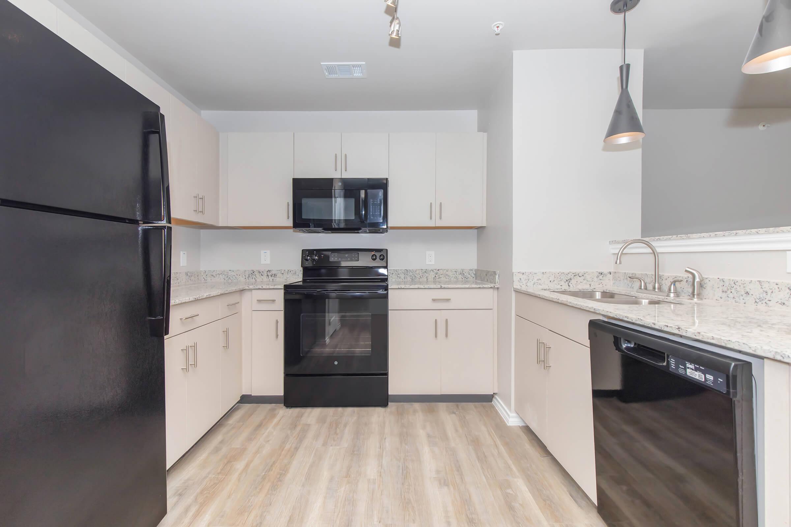
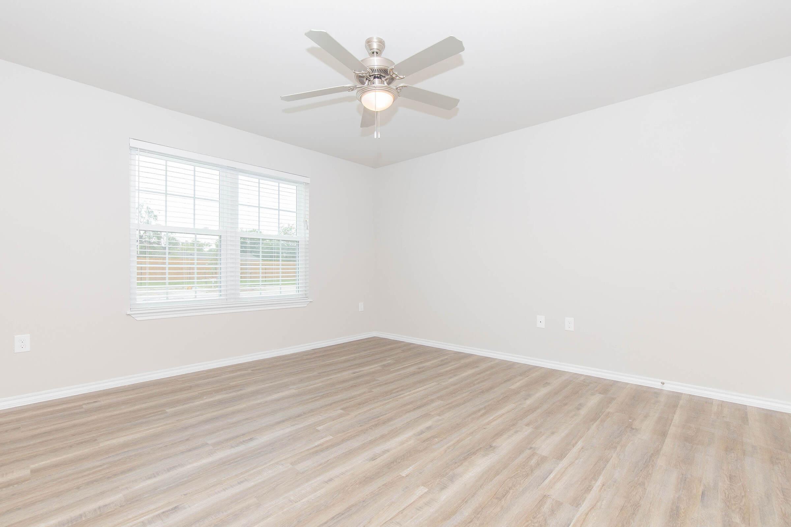
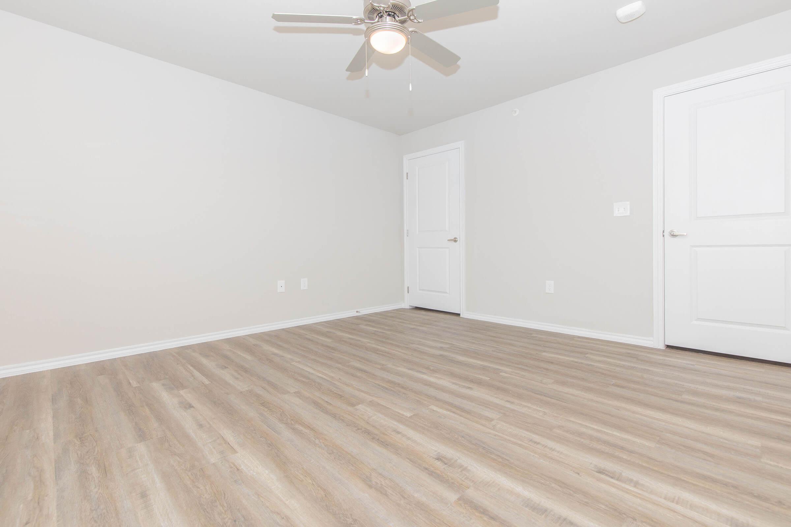
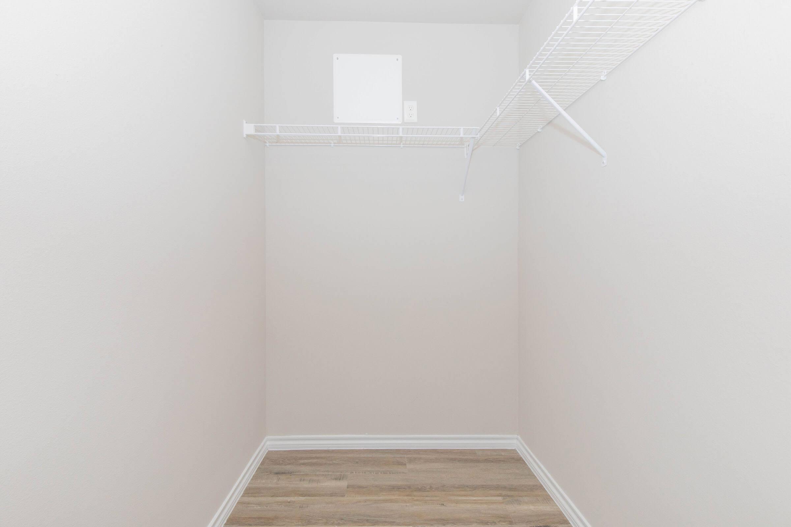
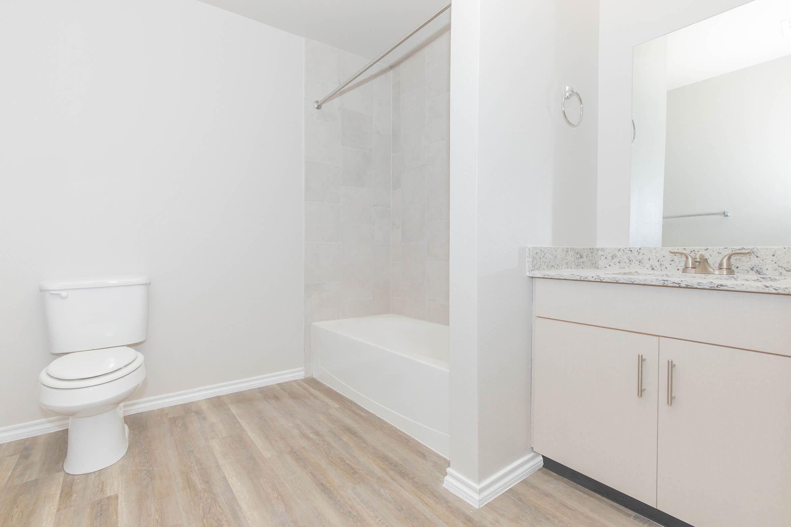
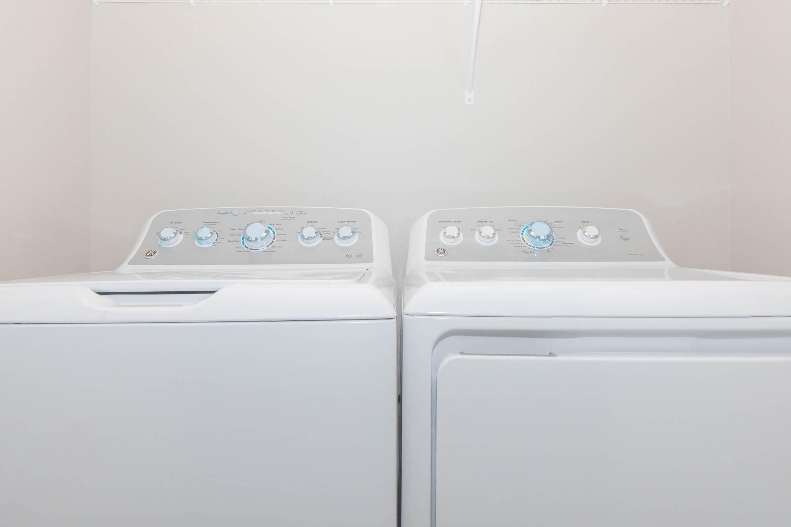
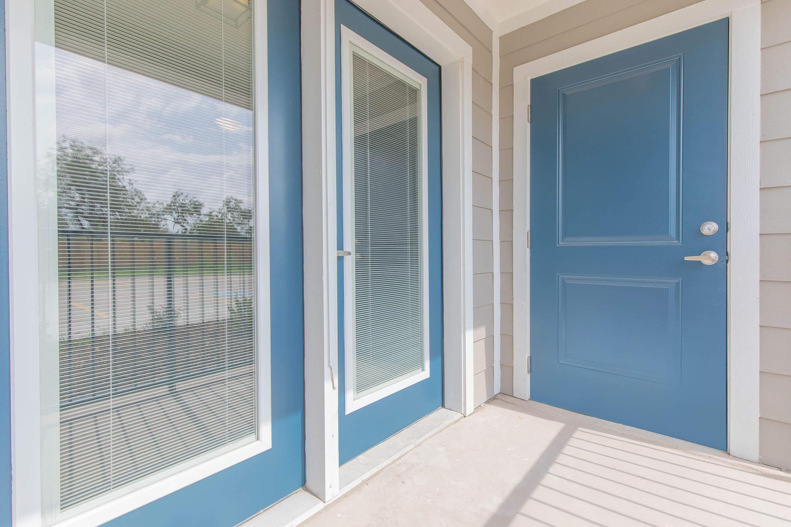
2 Bedroom Floor Plan

2BR
Details
- Beds: 2 Bedrooms
- Baths: 1
- Square Feet: 1020
- Rent: Call for details.
- Deposit: Call for details.
Floor Plan Amenities
- 9ft Ceilings
- All-electric Kitchen
- Balcony or Patio
- Breakfast Bar
- Central Air and Heating
- Microwave
- Pantry
- Refrigerator
- Washer and Dryer in Home
* In Select Apartment Homes
Floor Plan Photos
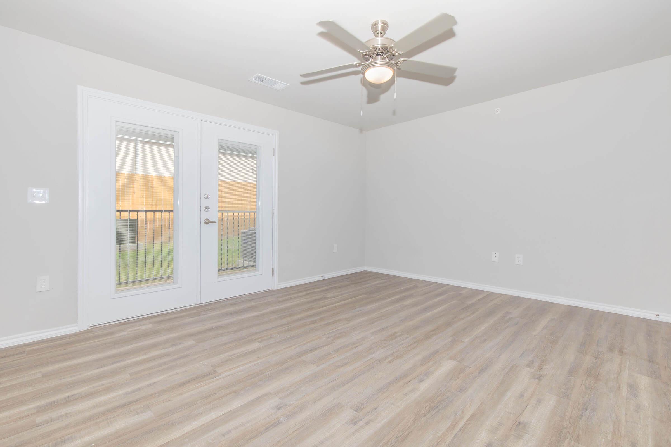
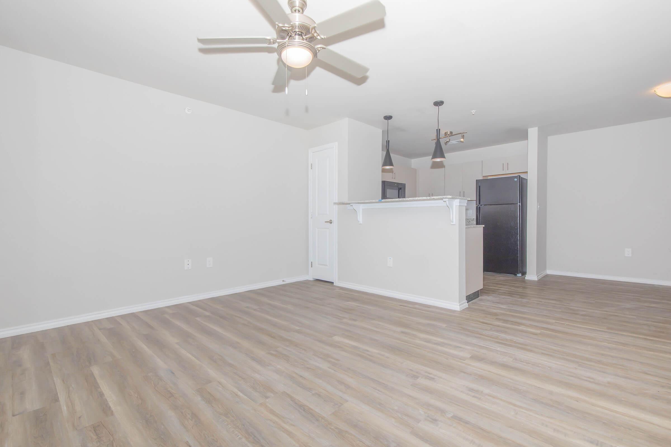
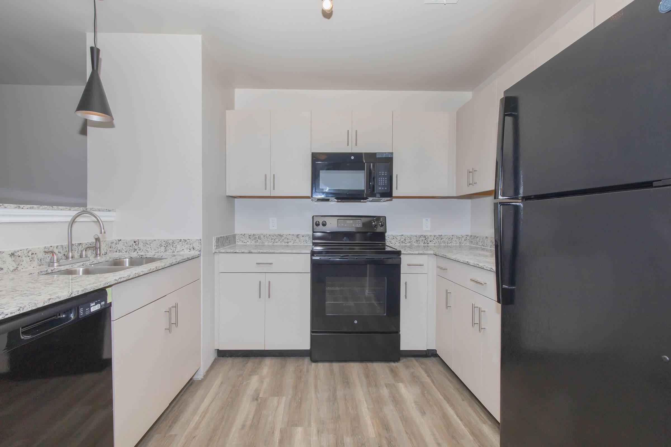
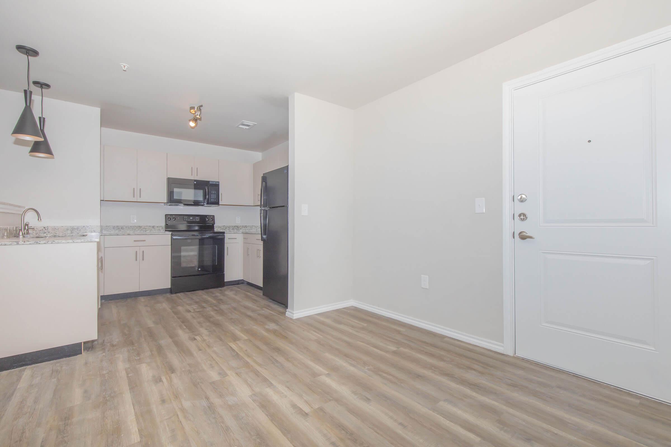
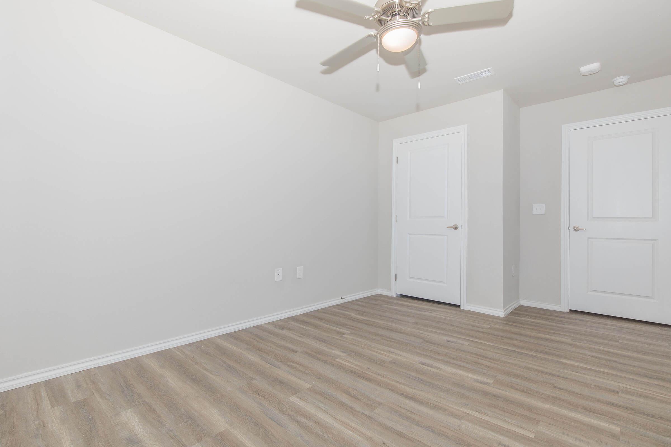
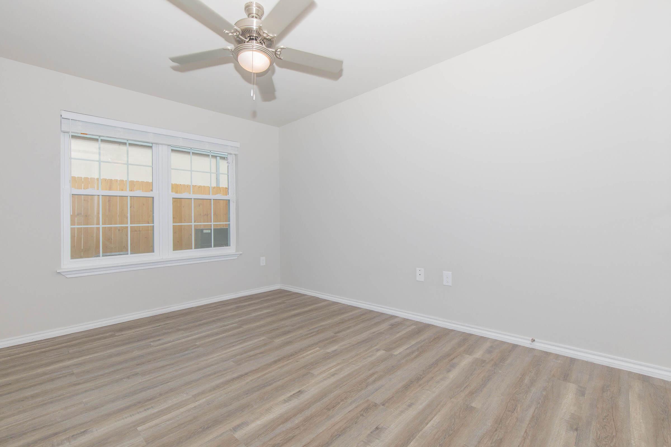
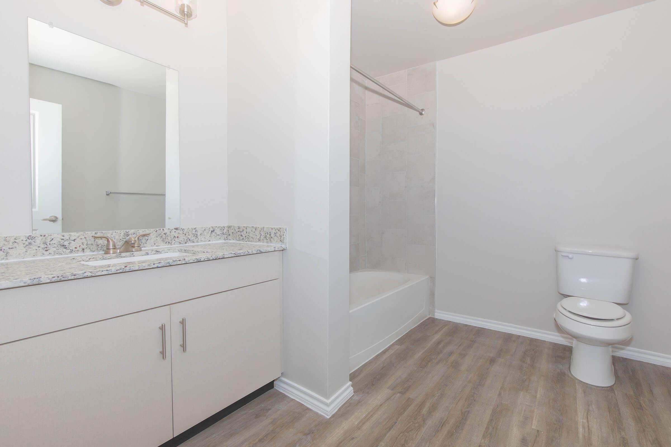
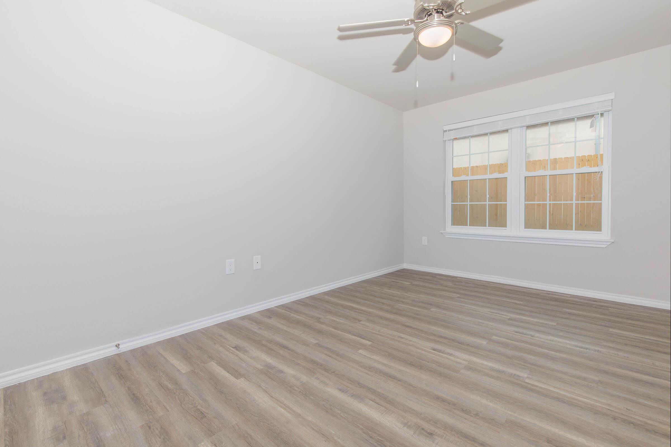
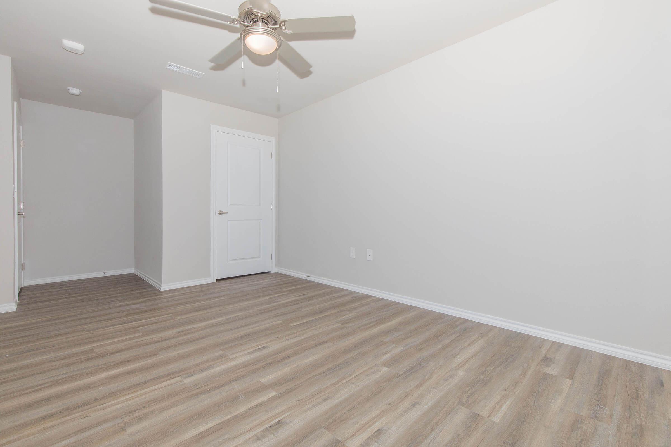
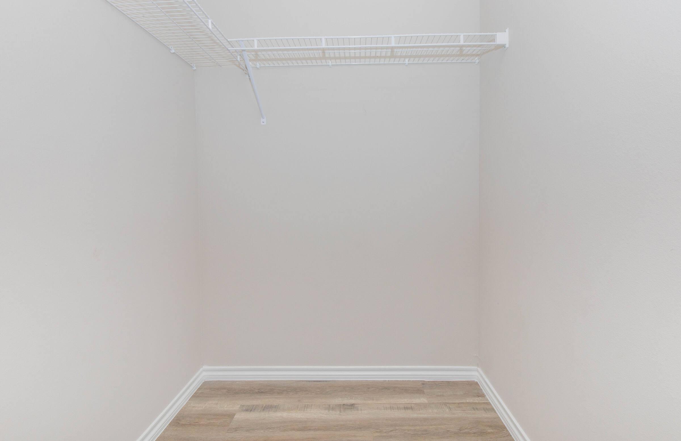
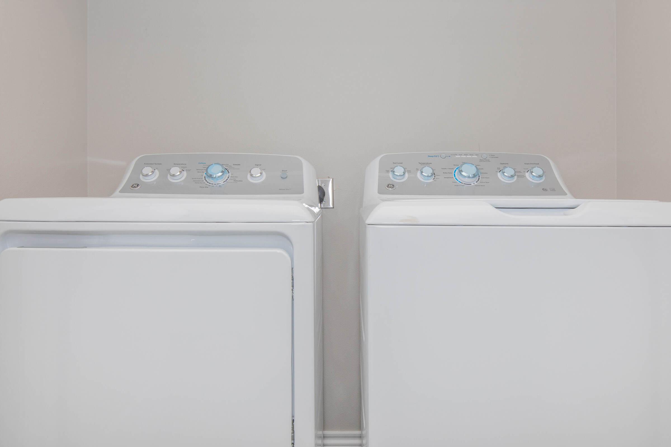
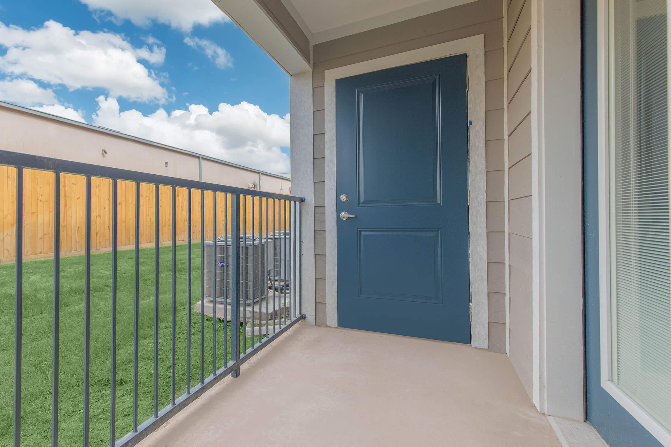
3 Bedroom Floor Plan
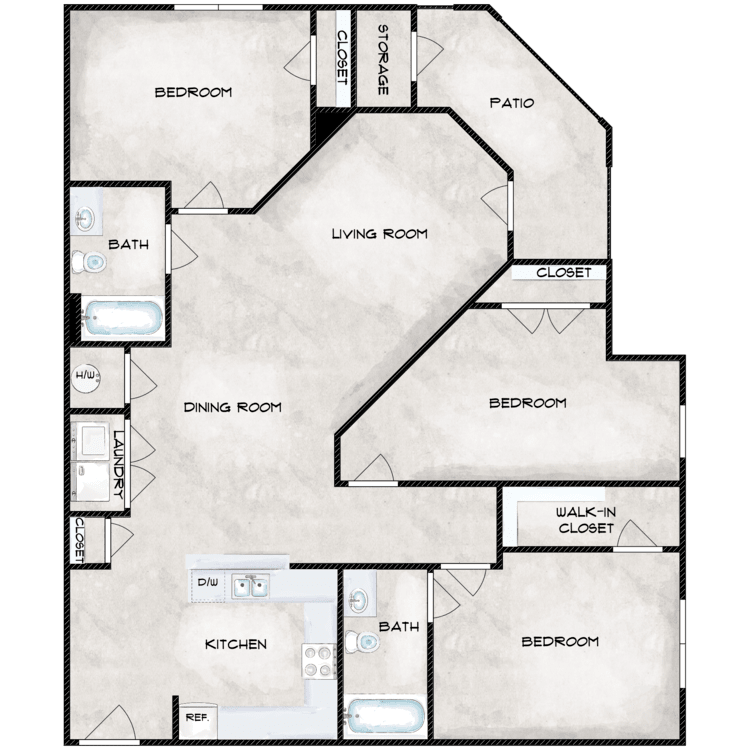
3BR
Details
- Beds: 3 Bedrooms
- Baths: 2
- Square Feet: 1340
- Rent: Call for details.
- Deposit: Call for details.
Floor Plan Amenities
- 9ft Ceilings
- All-electric Kitchen
- Balcony or Patio
- Breakfast Bar
- Central Air and Heating
- Microwave
- Pantry
- Refrigerator
- Washer and Dryer in Home
* In Select Apartment Homes
Floor Plan Photos
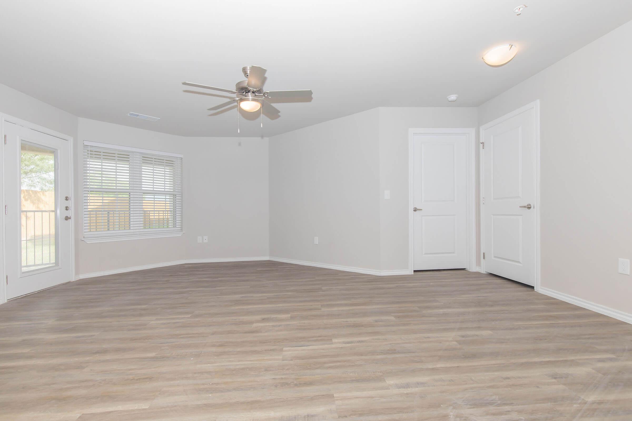
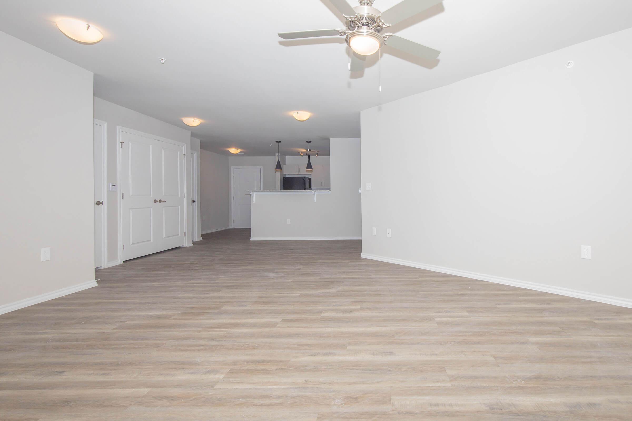
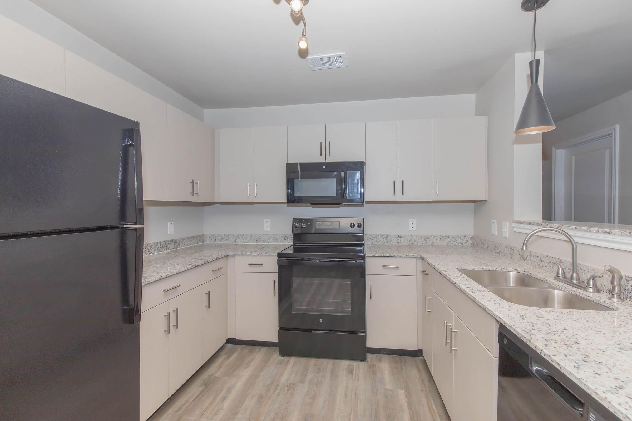
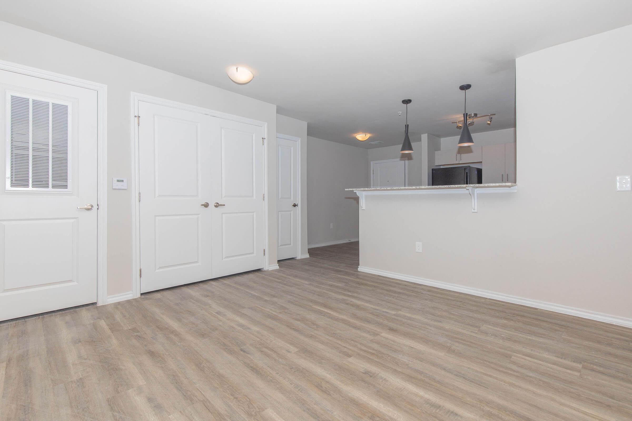
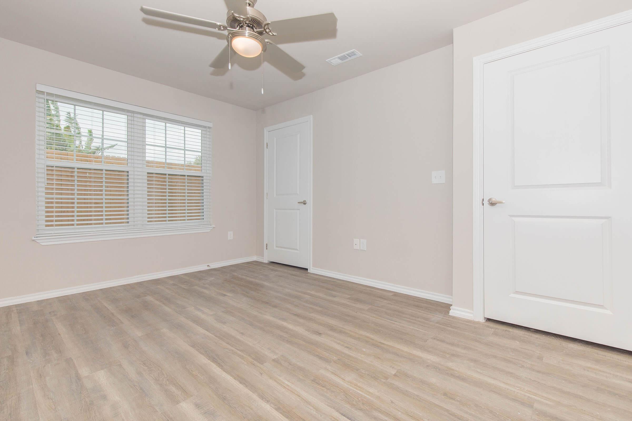
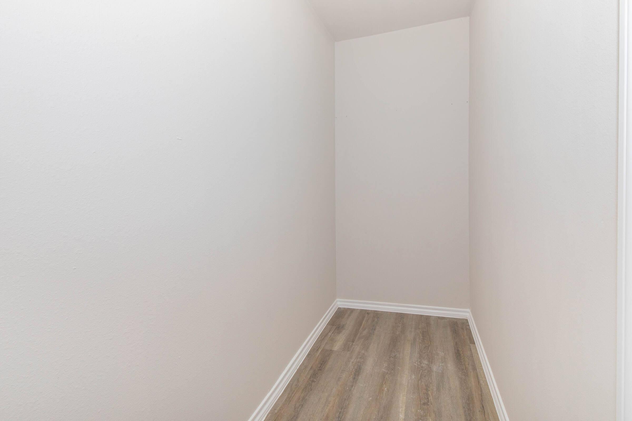
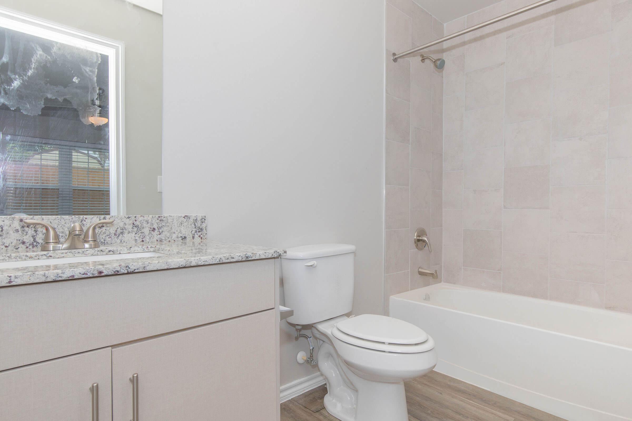
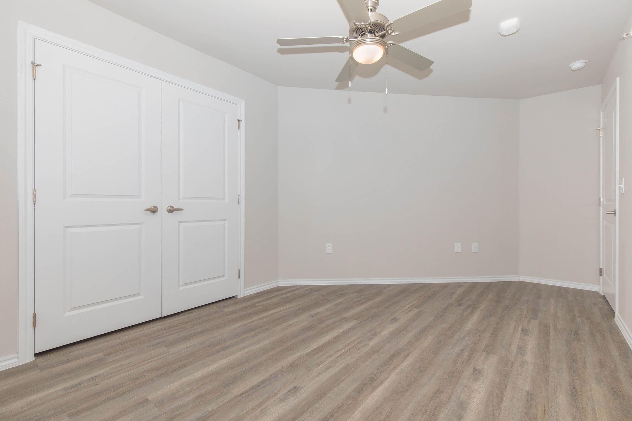
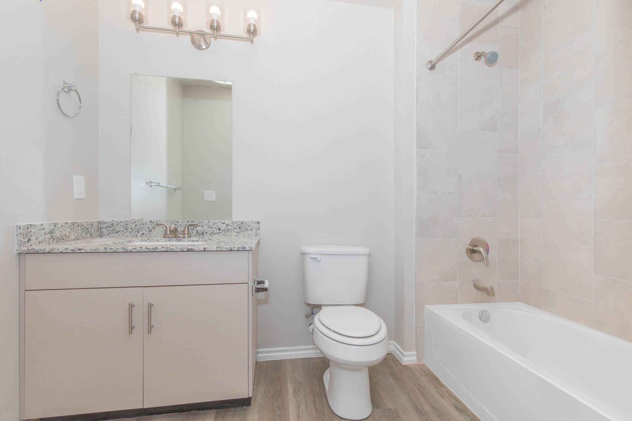
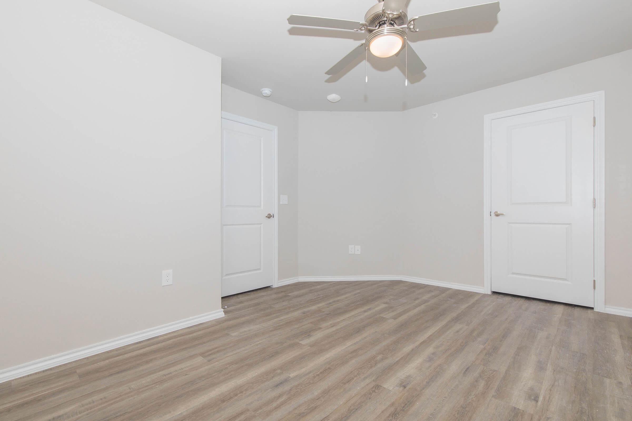
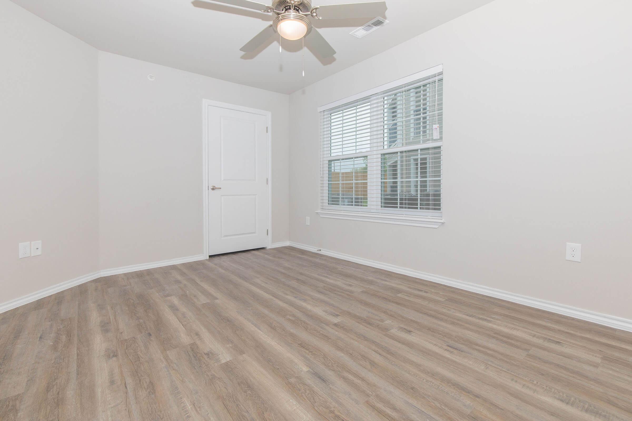
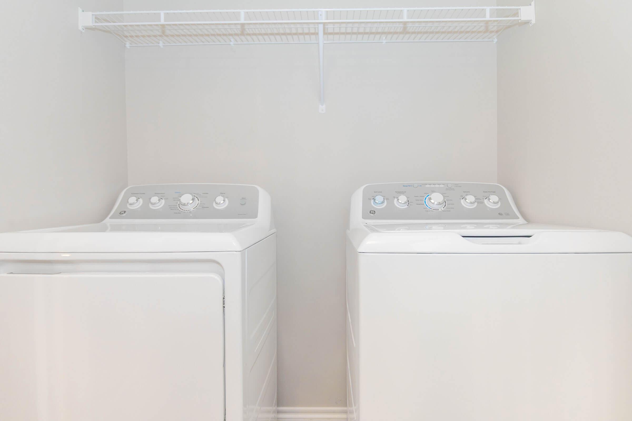
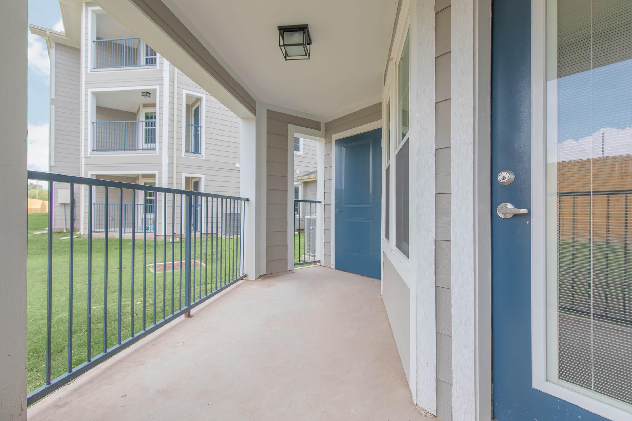
Amenities
Explore what your community has to offer
Community Amenities
- Assigned Parking
- Beautiful Landscaping
- Business Center
- Clubhouse
- Guest Parking
- On-call Maintenance
- On-site Maintenance
- State-of-the-art Fitness Center
Apartment Features
- 9ft Ceilings
- All-electric Kitchen
- Balcony or Patio
- Breakfast Bar
- Central Air and Heating
- Microwave
- Pantry
- Refrigerator
- Washer and Dryer in Home
Pet Policy
Pets Welcome Upon Approval. Breed restrictions apply.
Photos
Community Amenities
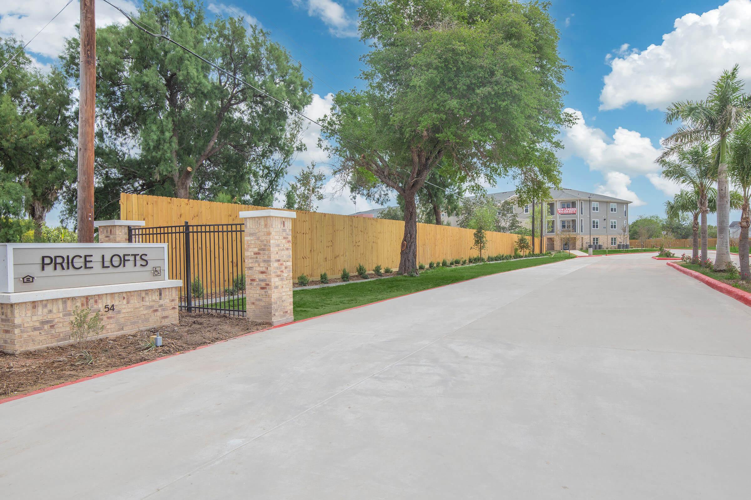
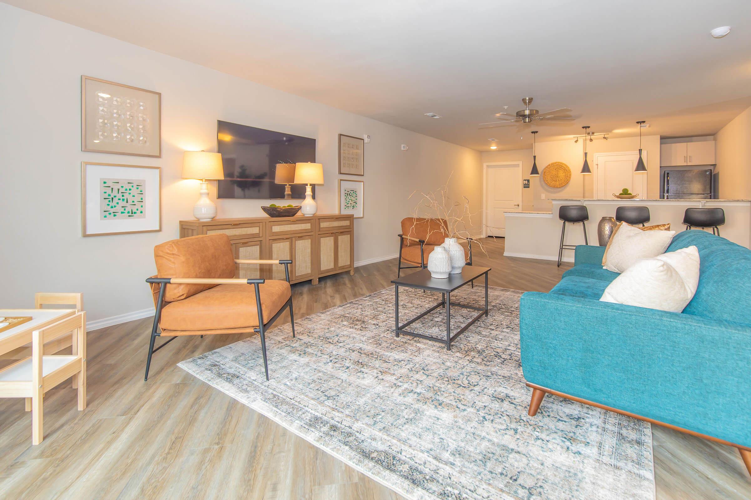
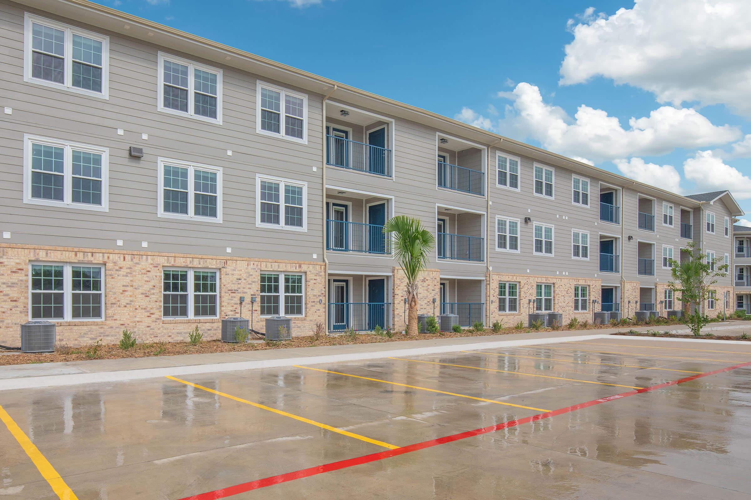
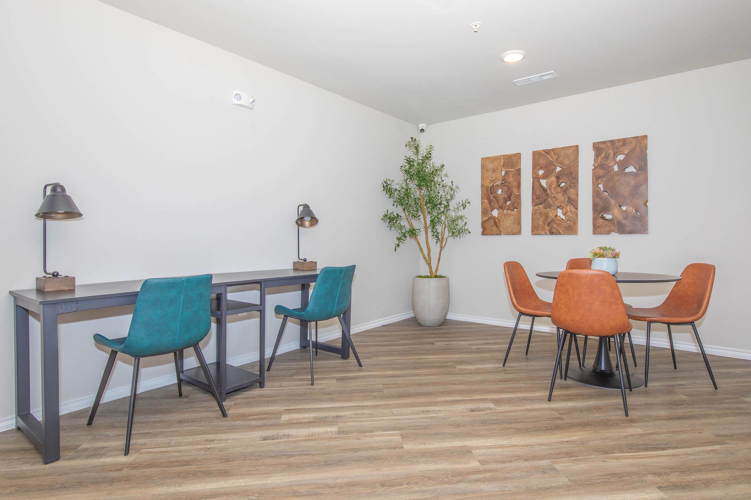
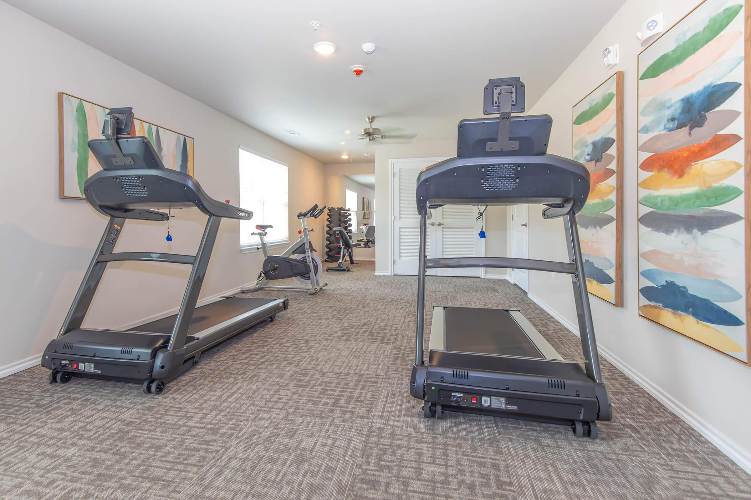
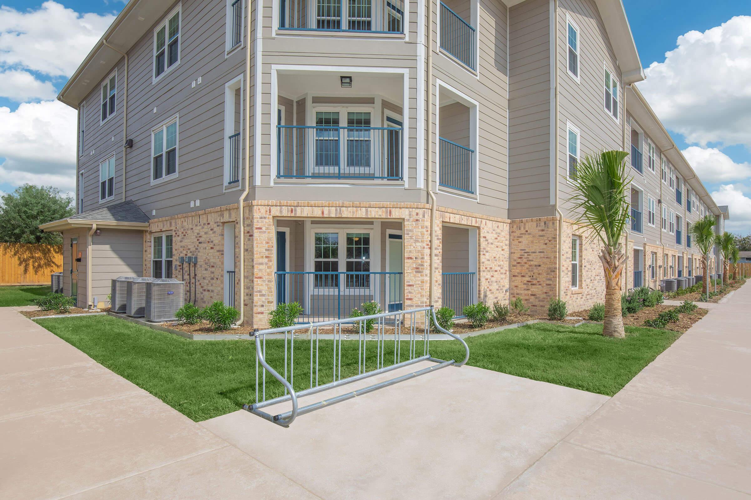
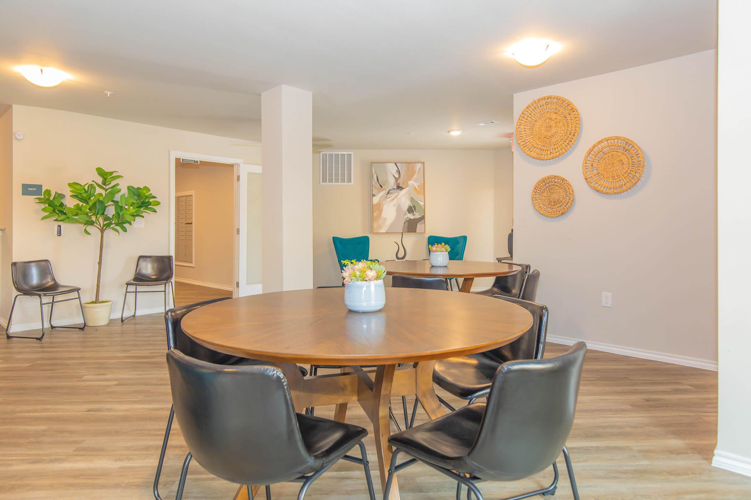
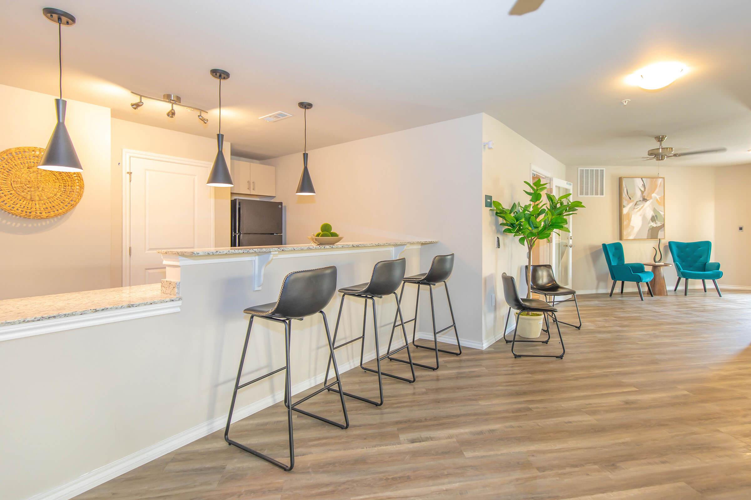
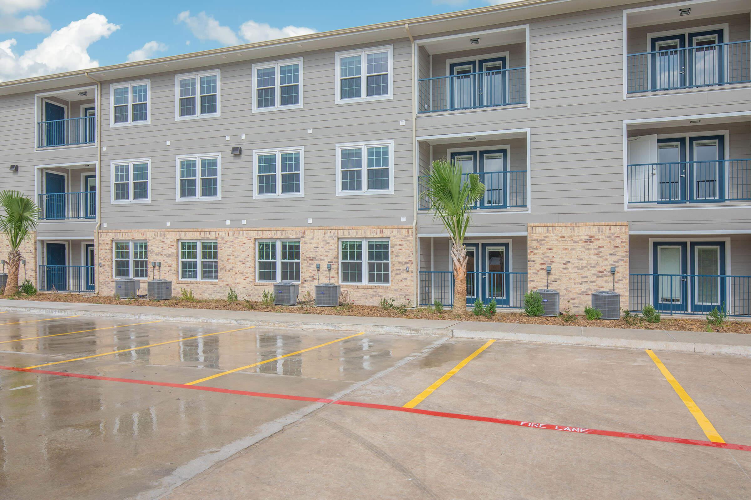
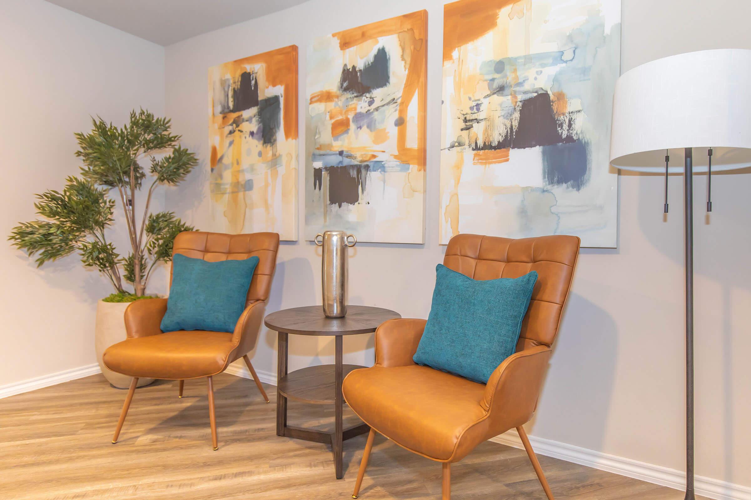
1 Bed 1 Bath









2 Bed 1 Bath












3 Bed 2 Bath













Neighborhood
Points of Interest
Price Lofts
Located 54 S Price Road Brownsville, TX 78521Bank
Bar/Lounge
Cinema
Coffee Shop
Community Services
Elementary School
Entertainment
Fitness Center
Golf Course
Grocery Store
High School
Middle School
Park
Post Office
Preschool
Restaurant
Salons
Shopping
University
Yoga/Pilates
Contact Us
Come in
and say hi
54 S Price Road
Brownsville,
TX
78521
Phone Number:
956-554-8272
TTY: 711
Office Hours
Please Call Office for Appointment.